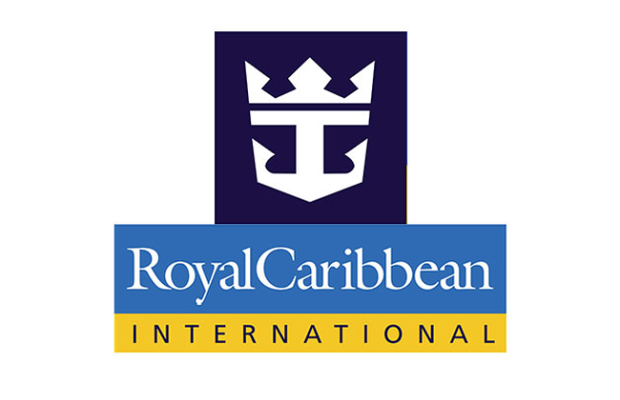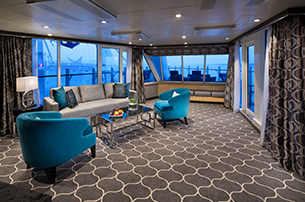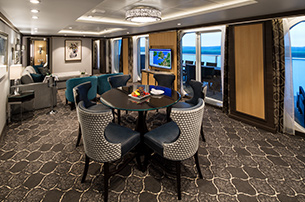


Sometimes, bigger really is better.
THE FOURTH SHIP TO JOIN THE AWARD-WINNING OASIS CLASS FLEET, SYMPHONY OF THE SEAS WOWS EACH AND EVERY PASSENGER TO COME ABOARD!
7 NEIGHBORHOODS. 20 DINING OPTIONS. COUNTLESS WOWS.
Unrivalled onboard activities and amenities, delicious dining options, a full-service spa, and Broadway-caliber entertainment – not to mention exceptional meeting and event venues and world-class service – make Symphony of the Seas the perfect place to host your next conference or event.
Our staff will work with you to plan the perfect itinerary, choose the best meeting space for your group, and customize all the details of what promises to be your most successful event yet. And with onboard technology, such as VOOM – the fastest Internet at sea – and features like video walls and touchscreen wayfinding signage, you’ll never be disconnected during your voyage.
SHIP FACTS
Maiden Voyage: 2018
Enhanced: N/A
Guest Capacity: 5,400
Largest Meeting Space:1,394
ONBOARD EXPERIENCE
Symphony of the Seas is redefining cruising. Whether your zooming down the tallest waterslide at sea, catching a wave or rock-climbing to victory, our innovative at-sea experiences are sure to thrill. Explore Symphony of the Seas’ seven distinct neighborhoods and discover top notch onboard dining like you’ve never had before.
| Build Year : 2018 |
| Speed : 22.00 |
| Capacity : 6780 |
| Deck Quantity : 18 |
| Balancer : Yes |
This standard stateroom offers two twin beds (convert to a Royal King bed), a private bath and all the amenities of our standard staterooms. One double bed in staterooms with up to 4 guests. Stateroom offers Real-time views of the ocean and destinations via a high-definition screen that spans nearly floor to ceiling.
Deck 14, Deck 12, Deck 11, Deck 10, Deck 9, Deck 8 Size: 182 sq. ft. Balcony 52 sq. ft. Description: Two twin beds that convert to a Royal King, sitting area, private balcony, private bathroom, closet space. Boardwalk view. Note: One double sofa bed in staterooms with up to 4 guests. Enjoy DINE • DRINK • DISCOVER exclusive amenities available only to Boardwalk guests including a complimentary meal for four at Johnny Rockets, soda packages for two and a rock climbing session for the whole family. (Up to 4 guests)
Deck 14, Deck 12, Deck 11, Deck 10, Deck 9, Deck 8, Deck 7, Deck 6 Size: 182 sq. ft. Balcony 50 sq. ft. Description: Two twin beds that convert to a Royal King, sitting area, private balcony, private bathroom, closet space. Note: One double sofa bed in staterooms with up to 4 guests. One Pullman bed in staterooms with up to 5 guests.
Deck(s): Deck 14, Deck 12, Deck 11, Deck 10 Size: 182 sq. ft. Balcony 50 sq. ft. Description: Two twin beds that convert to a Royal King, sitting area, private balcony, private bathroom, closet space. Note: One double sofa bed in staterooms with up to 4 guests. One Pullman bed in staterooms with up to 5 guests.
Deck(s): Deck 9, Deck 8, Deck 7, Deck 6 Size: 182 sq. ft. Balcony 50 sq. ft. Description: Two twin beds that convert to a Royal King, sitting area, private balcony, private bathroom, closet space. Note: One double sofa bed in staterooms with up to 4 guests. One Pullman bed in staterooms with up to 5 guests.
Deck(s): Deck 14, Deck 12, Deck 11, Deck 10, Deck 9, Deck 8 Size: 182 sq. ft. Balcony 52 sq. ft. Description: Two twin beds that convert to a Royal King, sitting area, private balcony, private bathroom, closet space. Boardwalk view. Note: One double sofa bed in staterooms with up to 4 guests. Enjoy DINE • DRINK • DISCOVER exclusive amenities available only to Boardwalk guests including a complimentary meal for four at Johnny Rockets, soda packages for two and a rock climbing session for the whole family. (Up to 4 guests)
Deck(s): Deck 14, Deck 12, Deck 11, Deck 10, Deck 9, Deck 8, Deck 7, Deck 6 Size: 182 sq. ft. Balcony 50 sq. ft. Description: Two twin beds that convert to a Royal King, sitting area, private balcony, private bathroom, closet space. Note: One double sofa bed in staterooms with up to 4 guests. One Pullman bed in staterooms with up to 5 guests.
Deck(s): Deck 14, Deck 12, Deck 11, Deck 10 Size: 182 sq. ft. Balcony 50 sq. ft. Description: Two twin beds that convert to a Royal King, sitting area, private balcony, private bathroom, closet space. Note: One double sofa bed in staterooms with up to 4 guests. One Pullman bed in staterooms with up to 5 guests.
Deck(s): Deck 14, Deck 12, Deck 10, Deck 9, Deck 8, Deck 7, Deck 6 Size: 182 sq. ft. Balcony 50 sq. ft. Description: Two twin beds that convert to a Royal King, sitting area, private balcony, private bathroom, closet space. Note: One double sofa bed in staterooms with up to 4 guests. One Pullman bed in staterooms with up to 5 guests.
Deck(s): Deck 9, Deck 8, Deck 7, Deck 6 Size: 182 sq. ft. Balcony 50 sq. ft. Description: Two twin beds that convert to a Royal King, sitting area, private balcony, private bathroom, closet space. Note: One double sofa bed in staterooms with up to 4 guests. One Pullman bed in staterooms with up to 5 guests.
Deck(s): Deck 14, Deck 12, Deck 11, Deck 10, Deck 9, Deck 8, Deck 6 Size: 182 sq. ft. Balcony 80 sq. ft. Description: Two twin beds that convert to a Royal King, sitting area, private balcony, private bathroom, closet space. Note: One double sofa bed in staterooms with up to 4 guests.
Deck(s): Deck 14, Deck 12, Deck 11, Deck 10, Deck 9, Deck 8, Deck 7, Deck 6 Size: 182 sq. ft. Balcony 80 sq. ft. Description: Two twin beds that convert to a Royal King, sitting area, private balcony, private bathroom, closet space. Note: One double sofa bed in staterooms with up to 4 guests.
Deck(s): Deck 14, Deck 12, Deck 11, Deck 10 Size: 182 sq. ft. Balcony 52 sq. ft. Description: Two twin beds that convert to a Royal King, sitting area, private balcony, private bathroom, closet space. Central Park view. Note: One double sofa bed in staterooms with up to 4 guests. Enjoy DINE • DRINK • DISCOVER exclusive amenities available only to Park View guests including a complimentary lunch for two, bottle of red wine and a learn-to-play lesson at Casino RoyaleSM. (Up to 4 guests)
Category A3) Deck(s): Deck 12, Deck 11 Bedroom has two twin beds that convert to a Royal King bed. Sitting area with table and sofa bed. Private balcony with seating area and private dining. One bathroom with tub. Large closets. Occupancy up to 4 guests. Stateroom: 323 sq. ft. Balcony: 355 sq. ft.
(Category L1) Deck(s): Deck 18, Deck 17 Two-decks-high stateroom with panoramic ocean views or Sports Court view. Master bedroom with Royal King size bed and bath on second level. Bath with shower on main level. Private balcony with chairs, dining area with dry bar, table/desk. Living room sofa converts to double bed. Stateroom: 545 sq. ft. Balcony : 114 sq. ft. Occupancy: up to 4 guests. Accessible: Two-decks-high stateroom with panoramic ocean views or Sports Court view. Master bedroom with two twin beds that convert to Royal King and bath on second level. Bath with shower on main level. Private balcony with chairs, dining area with dry bar, table/desk. Living room sofa converts to double bed. Stateroom: 737 sq. ft. Balcony : 140 sq. ft.
(Category L2) Deck(s): Deck 18, Deck 17 Two-decks-high stateroom with panoramic ocean views or Sports Court view. Master bedroom with Royal King size bed and bath on second level. Bath with shower on main level. Private balcony with chairs, dining area with dry bar, table/desk. Living room sofa converts to double bed. Stateroom: 545 sq. ft. Balcony : 114 sq. ft. Occupancy: up to 4 guests. Accessible: Two-decks-high stateroom with panoramic ocean views or Sports Court view. Master bedroom with two twin beds that convert to Royal King and bath on second level. Bath with shower on main level. Private balcony with chairs, dining area with dry bar, table/desk. Living room sofa converts to double bed. Stateroom: 737 sq. ft. Balcony : 140 sq. ft.
in the cabin there are two bedrooms with two single beds, which can be composed of one king king size, a dressing table and an armchair in each, in the second bedroom there are two folding top beds, two bathrooms - one with a bathtub, the other with a shower, zone living room with a double sofa bed, hairdryer, multimedia center, TV, radio, telephone, mini fridge, safe. The cabin has a balcony with armchairs and a table.
(Category GS) Deck(s): Deck 14, Deck 12, Deck 11, Deck 10, Deck 9, Deck 7, Deck 6 Size: 371 sq. ft. Balcony 105 sq. ft. Description: Bedroom area with two twin beds that convert to Royal King. Full bathroom with tub and two sinks. Living room with sofa that converts to double bed. Private balcony with seating area and private dining. Sleeps up to 4.
(Category OS) Deck(s): Deck 14, Deck 12, Deck 11, Deck 10 Size: 556 sq. ft. Balcony 243 sq.ft. Description: These luxurious suites offer separate living areas, private balconies and a mini bar. Two twin beds that convert to a Royal King bed. One double sofa bed. Bedroom, Living area with dining table and sitting area, Private balcony with seating area and private dining. Up to 4 guests.
(Category J4) Deck(s): Deck 14, Deck 12, Deck 10, Deck 9, Deck 8, Deck 7, Deck 6 Size: 287 sq. ft. Balcony 80 sq. ft. Description: Bedroom area with two twin beds that convert to Royal King. Full bathroom with tub. Sitting area with sofa. Private balcony. Occupancy: up to 5 guests.
(Category RL) Deck(s): Deck 18, Deck 17 Size: Stateroom: 1,524 sq. ft. Balcony (main level): 843 sq. ft. Description: Two-decks-high stateroom with panoramic views. On second level, master bedroom has a King size bed with Duxiana Mattress; bathroom with tub, shower, two sinks and bidet and a closet. On main level, second bedroom with closet and two twin beds that convert to Royal King; dining area with dry bar, living room with sofa that converts to double bed; bathroom with shower. Private balcony with whirlpool and dining area. Sleeps up to 6 guests.
(Category TL) Deck(s): Deck 18, Deck 17 Size: Stateroom: 722 sq. ft. Balcony: 410 sq. ft. Description: Two-decks-high stateroom with panoramic views. Master bedroom and bathroom on second level. Bedroom has a King size bed with Duxiana Mattress. Stairway to second level. Bathrooms with shower for two. Private balcony with dining area. Dining area with dry bar. Living room sofa converts to double bed. Closets on each level.
 -
-
(Category A1) Deck(s): Deck 8 Size: Stateroom: 823 sq. ft. Balcony: 772 sq. ft. Description: Master bedroom has a King size bed with Duxiana Mattress. Second bedroom has two twin beds that convert to Royal King and two Pullman beds. Vanity with chair in each bedroom, living area with double sofa bed, dining room, marble entry, entertainment center. Two bathrooms, master with tub. Expansive balcony with table and chairs.
(Category A2) Deck(s): Deck 10, Deck 9 Size: Stateroom: 673 to 739 sq. ft. Balcony: 610 to 695 sq. ft. Description: Master bedroom has a King size bed with Duxiana Mattress. Second bedroom has two twin beds that convert to Royal King and two Pullman beds. Vanity with chair in each bedroom, living area with double sofa bed, dining room, marble entry, entertainment center. Two bathrooms, master with tub. Expansive balcony with table and chairs.
 -
-
Four Bedroom Villa Suite (Category VS) Deck(s): Deck 12 Size: Stateroom: 1,142 sq. ft. Balcony (main level): 476 sq. ft. Description: Two Master bedrooms with King size bed with Duxiana Mattress. Two Master bathrooms with tub. Two bedrooms with two twin beds that convert to Royal King and two Pullman beds (one with bathroom). Guest bathroom with shower. Balcony with a whirlpool, dining area, and bar. Dining room with dry bar. Living room sofa converts to a double bed. Stateroom can sleep up to 14 guests, must have at least 8 to book.